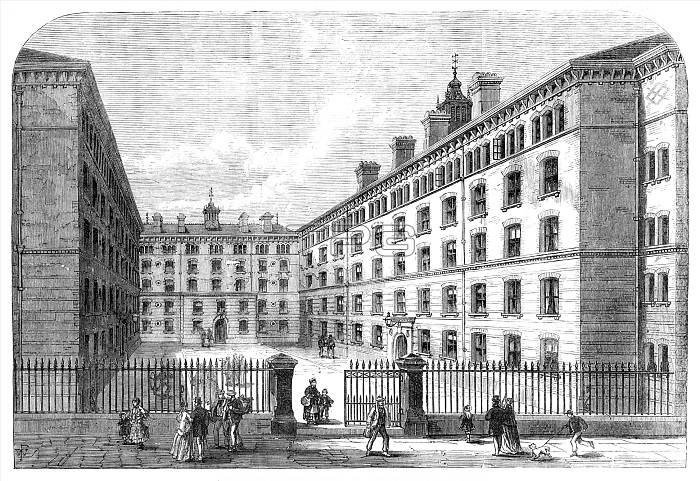
Peabody-Square, Victoria-street, Westminster, [London], for the dwellings of the poor, 1869. These blocks altogether contain ninety-three dwellings, or 225 rooms...fully occupied by 389 individuals...the fifth story is appropriated to the laundry, washhouses, and baths...Some of the bed-rooms have fireplaces...The lavatories, sinks, and other such offices, are placed at each end of the corridor, apart from the main building...Great care has been taken to secure freedom of the interior from stagnant or unwholesome air...The use of the laundries, washhouses, and baths, and of the large open playground in the centre of the buildings, is much appreciated, and the number of applications for residence is much greater than the number of dwellings. Only those applicants whose wages average ?1 or less per week have been admitted as tenants, and these are strictly prohibited from taking lodgers...all the arrangements have been made with a view to meet the wants of the labouring poor. The buildings were erected by Messrs. W. Cubitt and Co., of Grays-inn-road, from the designs and under the superintendence of Mr. H. A. Darbishire, architect, of Trafalgar-square. From "Illustrated London News", 1869.
| px | px | dpi | = | cm | x | cm | = | MB |
Details
Creative#:
TOP29822262
Source:
達志影像
Authorization Type:
RM
Release Information:
須由TPG 完整授權
Model Release:
no
Property Release:
no
Right to Privacy:
No
Same folder images:

 Loading
Loading